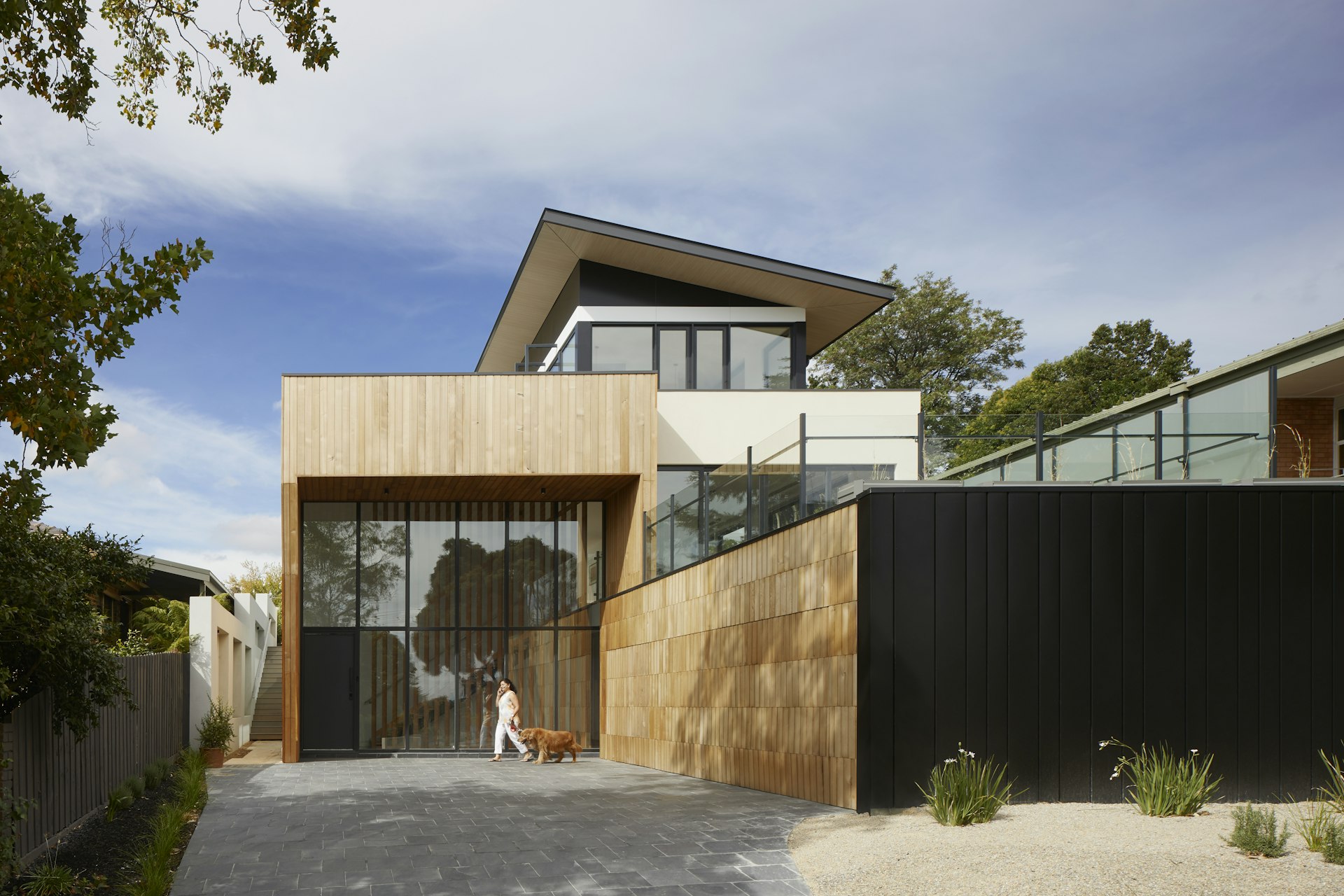206 13TH AVE NE
- ST PETERSBURG, FL
- $2,920,000

Year Built
Total Bedrooms
Total Bathrooms
Living Space
Lot Size
Garage Spaces
ANOTHER CANOPY BUILDERS x PLOTKIN HOMES COLLABORATION
Don’t miss the chance to make this your dream home with Canopy Builders - St. Petersburg's most TRUSTED name in luxury home construction. This NEW Dutch Colonial model on a corner lot, is (4) Bedrooms + Study + Loft, (3.5) Baths, a detached 2-car garage, a POOL plus an Accessory Dwelling Unit (ADU) with 1 bedroom and 1 bath. The main home boasts 3,186 sqft of living space and 591 sqft in the ADU (total of 3,777 sqft). In addition to the 1 bedroom and 1 bathroom, the ADU includes a full kitchen, pantry, laundry area, and a generous walk-in closet. Nestled in a NON-FLOOD ZONE within the Historic Old Northeast neighborhood, this stunning home is surrounded by the charm, and architectural beauty the area is famous for. Canopy’s expert design team, known for their style and elegance, has carefully crafted this home with beautiful finishes and designer details. As you enter, you’re greeted by a gold pendant above the black and white marble checkered floor. To the left of the entryway, you'll find the designated dining room with wainscotting detail, Grass cloth wallpaper, and a gorgeous gold fixture. To the right is a versatile bedroom/study with an ensuite bathroom adorned with gold hardware, a marble countertop, and complimentary shower tiles and flooring. The open floor plan, featuring a large kitchen with a spacious island, a great room, and a fireplace creates the perfect space for entertaining. The kitchen has custom cabinetry with an endless amount of cabinetry and storage in this beautifully designed kitchen. The kitchen features gold hardware, marble countertops, and a black and gold La Cornue range, adding a sleek touch. Adjacent to the kitchen is the expansive butlers’ pantry, showcasing cabinetry, marble countertops, and gold hardware accented by stylish hanging pendants. Nearby, a mudroom located near the back door offers additional storage space. There’s also an elegant powder bathroom with a floating soapstone vanity, intricate picture molding, and an inset mirror. Upstairs, you'll find a versatile recreational room with endless possibilities. Nearby, the laundry room features soapstone countertops, gold pendant lighting, storage space, and a sink. Also located on the upper floor is the expansive Primary Suite. It is a true sanctuary bathed in natural light, with a generous walk-in closet, double sink vanity, free-standing soaking tub, walk-in shower, and a water closet. Not one detail has been overlooked with a White Oak vanity, marble floors and countertops, and inset medicine cabinet mirrors. Every aspect of this new build has been meticulously planned, featuring a pre-designed finish package, Hardie Board plank siding, a tankless gas water heater, impact-resistant windows, engineered hardwood flooring throughout, and dual digital thermostats for independent climate control on both levels. Other luxury details include 10’ ceilings on the main level & 10’ ceilings on the second, an elegant gas sconce on the front porch, and 8’ interior doors. The expansive backyard, with a luxurious heated pool & spa, and an outdoor kitchen, provides plenty of space for lounging or entertaining guests. This home is just a 10 min WALK to downtown St. Pete and the scenic waterfront parks along Northshore. Enjoy a 20 min drive to St. Pete Beach and only 20 min to Tampa. Don’t miss this opportunity to make this breathtaking home yours!
BUILD WITH THE BEST
Canopy Builders was founded in 2013 by Ben and Lauren Gelston, with the express purpose of building beautiful homes reminiscent of the Low Country of Lauren’s native South Carolina. Ben’s years of residential real estate development and general contracting experience combined with Lauren’s design talent and extensive experience working for several leading home builders in the Tampa Bay area formed the perfect partnership for realizing the vision of Canopy Builders.
From those beginnings, Canopy has expanded into many kinds of architectural and project types in the St. Petersburg area, including full Design Build custom homes, our popular Pre-Designed homes, and For-Sale Townhome Projects. Canopy’s focus is on integrity, honesty, and quality of construction and design. We aim to expand upon the craft and legacy of the neighborhoods in which we build, while providing a personalized service to all of our clients.
In December 2022, Canopy Builders joined forces with another leading St. Petersburg based builder, Brick Street Homes. After founding and running a successful home building company, Katie and Tony Mullersman of Brick Street Homes joined Canopy Builders as Managing Partners, to continue the tradition of superior architecture and quality craftsmanship. With this merge, Canopy Builders will be one of the largest custom home builders in the St. Petersburg area, allowing us to better serve our customers, employees and the neighborhoods we love and build in.
You are just steps from the beautiful parks along the water, the pier, and all that downtown has to offer.






TRUST
I have complete confidence in Canopy Builders, which is why I chose them to build my home in Old Northeast. Having previously experienced the stress of building homes for myself, I knew the importance of finding a trustworthy builder who stands by their work. After thorough research, building with Canopy was the best choice. They have a stellar reputation, a strong team of knowledgeable project managers, top-notch designers and tradesmen. The process went smoothly, our home was completed on time and within budget. My family and I are absolutely thrilled with our Canopy-built home, and I am confident that you will be too!
